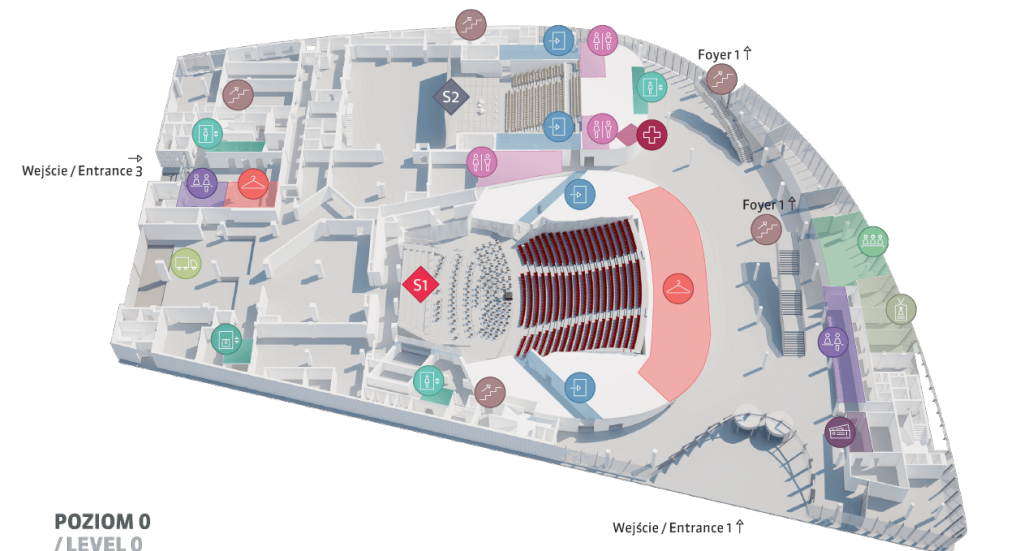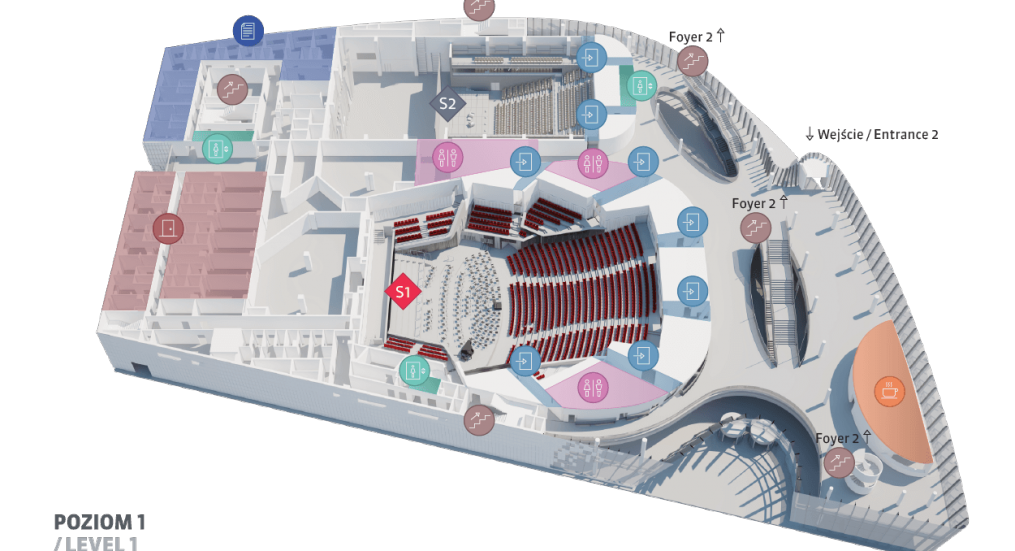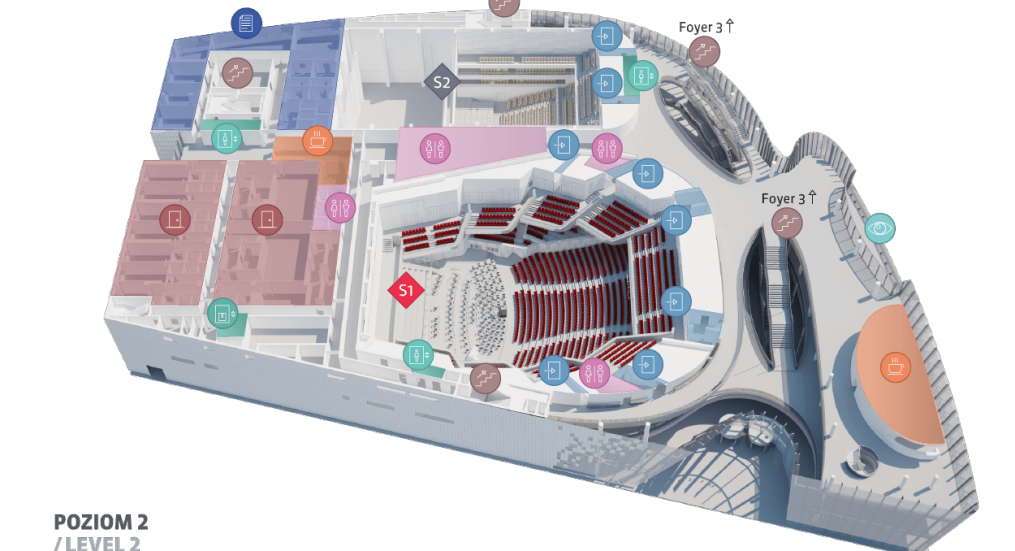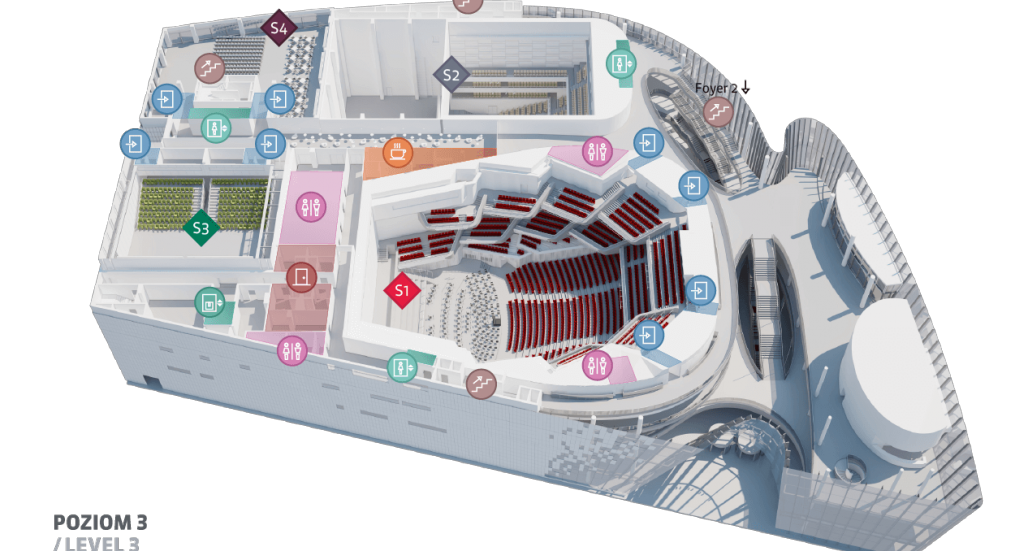A multi-functional half-vineyard-type Auditorium Hall, with seating partially surrounding the stage, is ideally suited to conferences, concerts and congresses. Perfect for hosting events of a varying scale: concerts with seating for 1915 viewers (limited orchestra), congresses and conferences with an audience of up to 1915 viewers, symphonic concerts with seating for 1791 viewers (stage for 100-piece orchestra and 200-piece choir). One of the best concert and conference halls in Poland. The technology of the multi-segment stage with seven independently adjustable modules allows organisers to arrange the space of the hall according to their expectations and needs.
Since May 2018: Krzysztof Penderecki Hall (named after the famous Polish composer of contemporary music)
Since May 2018: Krzysztof Penderecki Hall (named after the famous Polish composer of contemporary music)

fot. KBF_detailHall.jpg)





