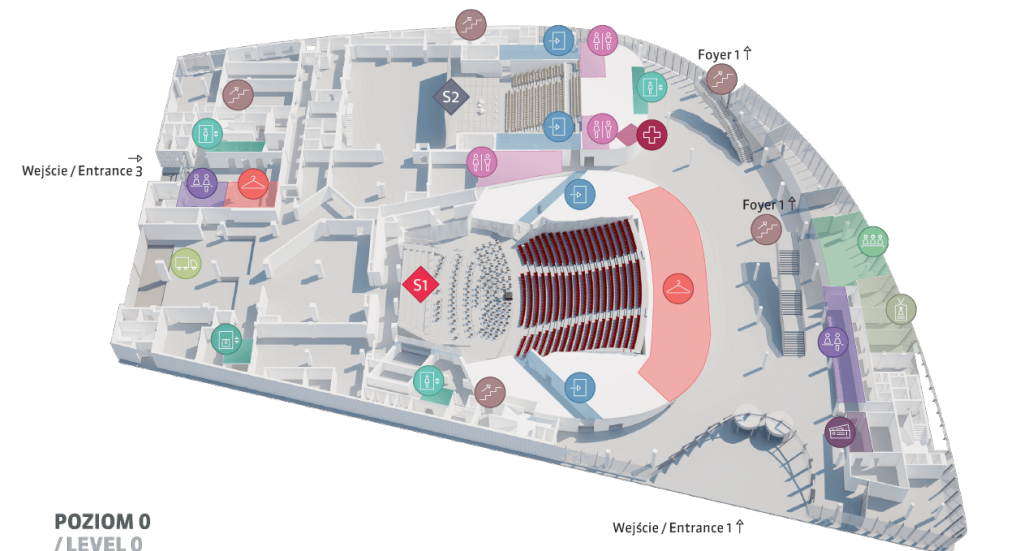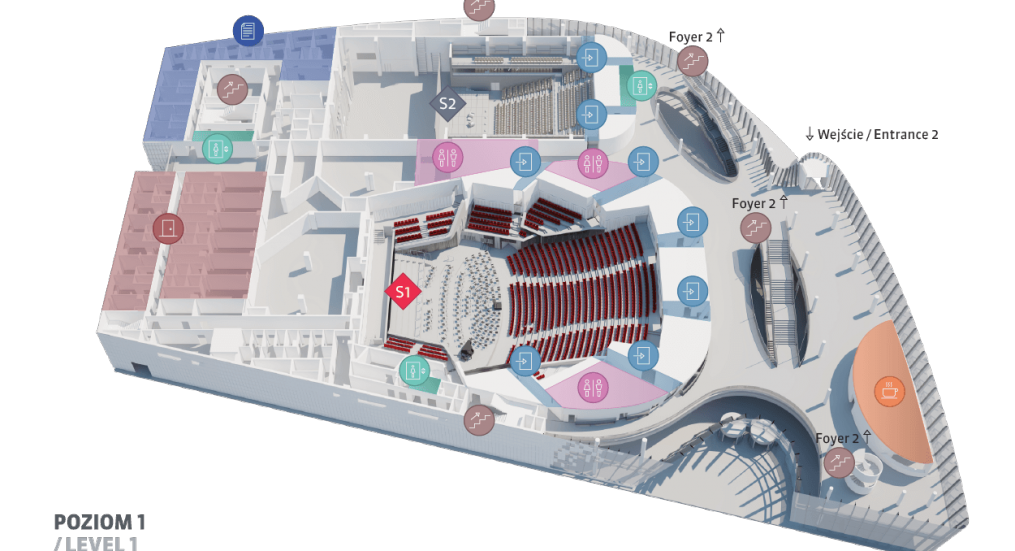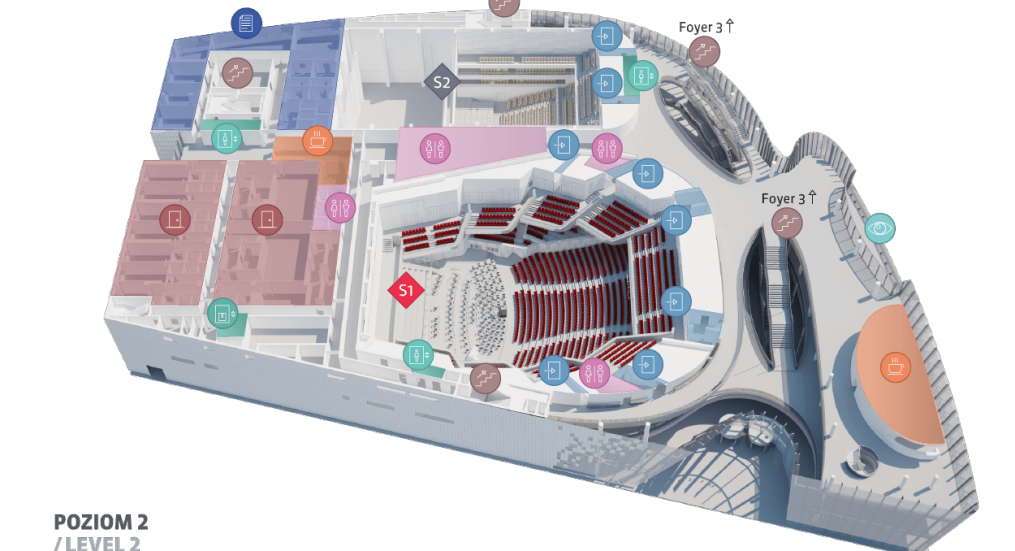A multi-functional rectangular hall (shoebox) equipped with a box-type (or proscenium) stage (stage portal, adjustable proscenium, a curtain and backstage). The number of seats can be modified, and the maximum capacity of the hall is 600 seats. The foldable stand on the lowest level means the space can be opened for exhibitions and banquets. The Theatre Hall has excellent acoustics with customisable parameters; the extensive technical facilities allow organisers to install additional elements of sound and lighting systems, as well as scenography.
Technical data
Equipment
Multimedia screen and projector
Fixed interpretation booths
Fill in contact form






