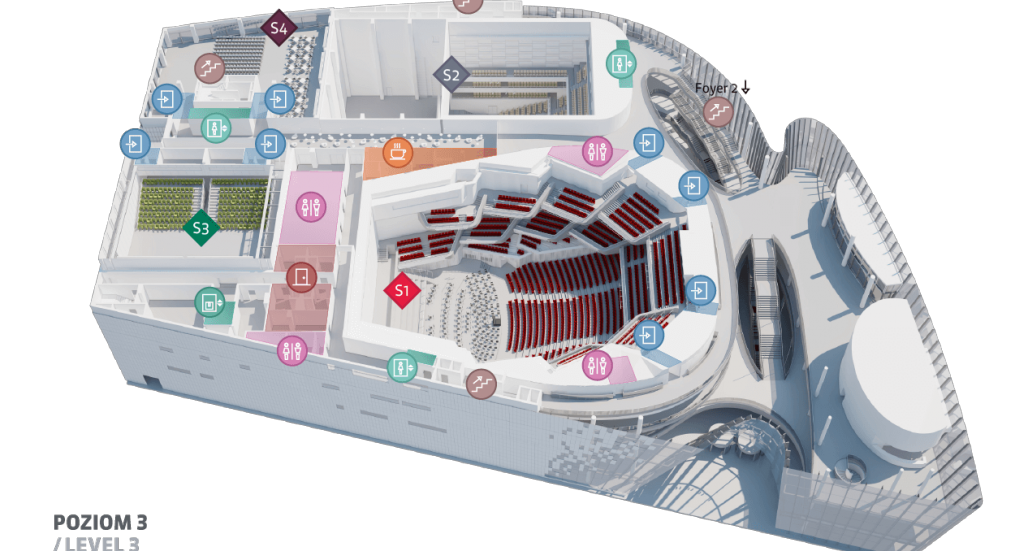The Chamber Hall, located on the 3rd level of the ICE Kraków Congress Centre, is a hall with a flat floor and 400 seats. The space can be divided into two independent parts with an acoustic wall. The hall is equipped with two independent director booths and booths for simultaneous interpretation; as a result, two independent seminars can be held at the same time.
Technical data
Equipment
Sound
Lighting
Multimedia screens and projectors
Fixed interpretation booths
Fill in contact form




